National Office
1300 739 119
International callers
+61 2 8248 8440


| QTY | Product | Price | Edit |
|---|---|---|---|
|
{{ item.title }}
{{
item.secondaryItem.title }}
Availability - Places available
Availability - In stock
will be removed in the checkout page. |
{{ (item.price * item.quantity)
| currency }}
FREE
{{ (item.secondaryItem.price *
item.secondaryItem.quantity) | currency }}
FREE
|
({{ items.length }}) products in your cart
| Subtotal | {{ subTotal | currency }} $0.00 |
|---|---|
| Total inc. GST | AUD {{ total | currency }} $0.00 |
|
Package Discount
Package Discount If you enrol in all three Foundations of Directorship courses, you will receive a package discount. Already applied
|
-{{ packageDiscount | currency }} |
| Member Discount | -{{ discount | currency }} |
Our Member Lounge offers a welcoming environment with a comfortable member lounge and meeting and event spaces tailored to your needs.
Address: Level 26, 367 Collins Street, Melbourne VIC 3000
Phone: (03) 9245 4200
Email: memberloungevic@aicd.com.au
Opening hours: Monday to Friday, 9.00am – 5.00pm
Public Transport
Either a short walk from Flinders Street Station, or via tram to Stop 5 Elizabeth Street/Collins Street.
*Also accessible from Flinders Lane.
Operating hours are 6:00am-8:00pm, Monday to Friday.
Public Parking available - Secure public carpark for the building with entry and exit via flinders lane.
Complimentary for our Members and their guests, the AICD Member lounges offer multi-functional, comfortable spaces within a professional environment.
Our member lounge offers a range of complimentary facilities:
Each of our member lounges have digital noticeboards, informing members of the latest offerings and upcoming events.
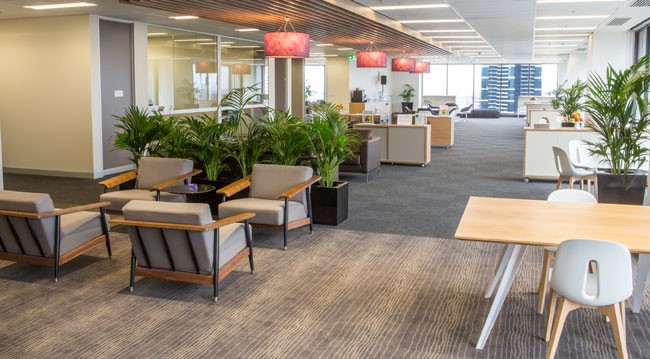
We offer a variety of spaces for hire by AICD members, including meeting and event rooms with catering options available.
To hire one of these spaces, please complete the meeting room booking request form.
Our spaces are perfect for meetings, training sessions or seminars.
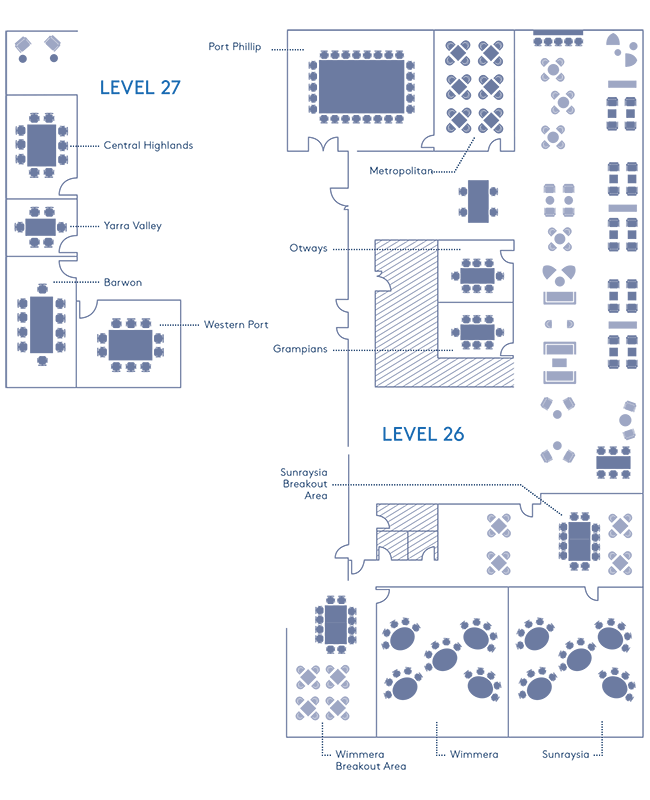
Room dimension: 10.3m x 8.4m
Capacity and room format:
Facilities:
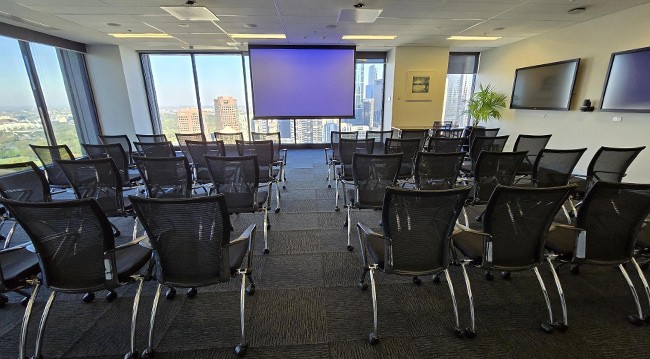
Room dimension: 8.6m x 5.5m
Facilities:
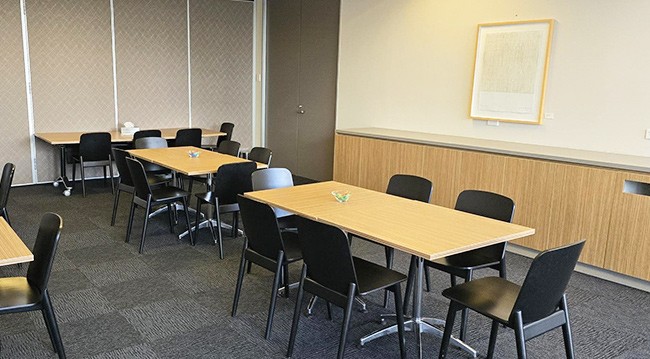
Room dimension: 5.1m x 4.1m
Capacity and room format: 8 Boardroom
Facilities:
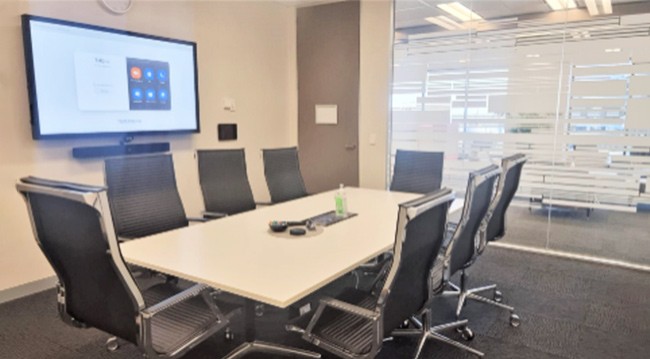
Room dimension: 5.2m x 4.1m
Capacity and room format: 8 Boardroom
Facilities:
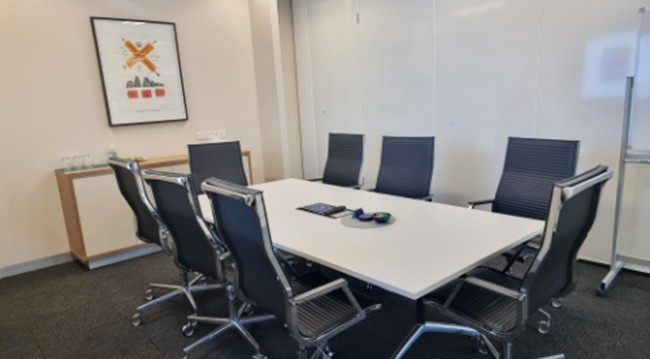
Room dimension: 10.4m x 4.1m
Capacity and room format: 16 Boardroom
Facilities:
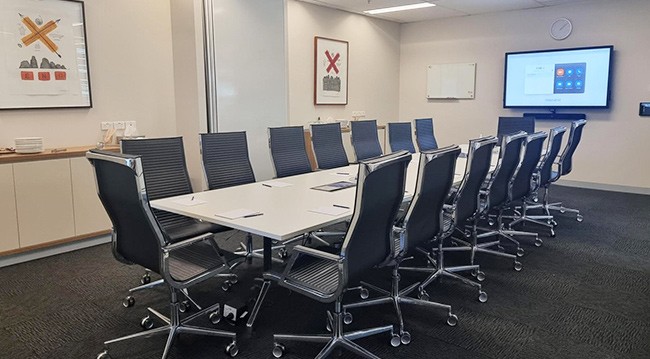
Room dimension: 10.6m x 9.2m
Capacity and room format:
Facilities:
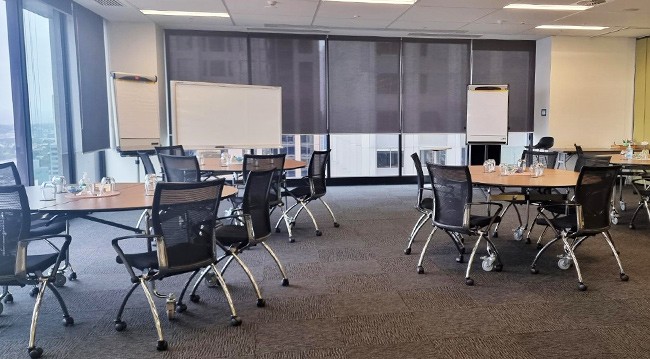
Room dimension: 10.3m x 9.2m
Capacity and room format:
Facilities:
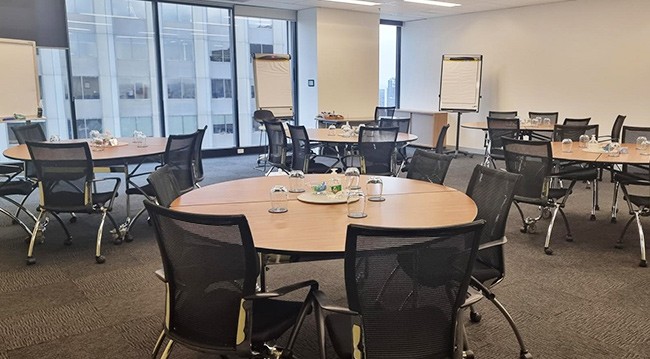
Room dimension: 20.5m x 9.2m
Capacity and room format:
Facilities:
Room dimension: 5.3m x 4.4m
Capacity and room format: 10 Boardroom
Facilities:
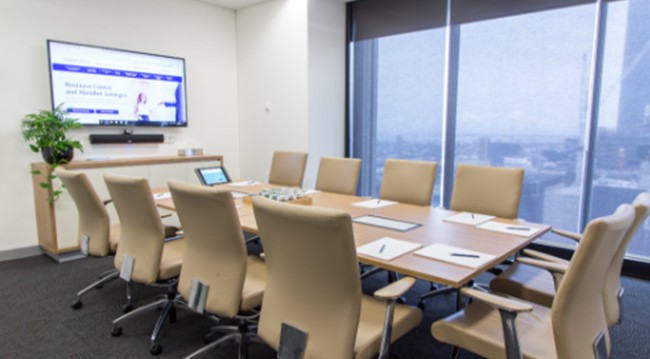
Room dimension: 6.7m x 3.6m
Capacity and room format: 8 Boardroom
Facilities:
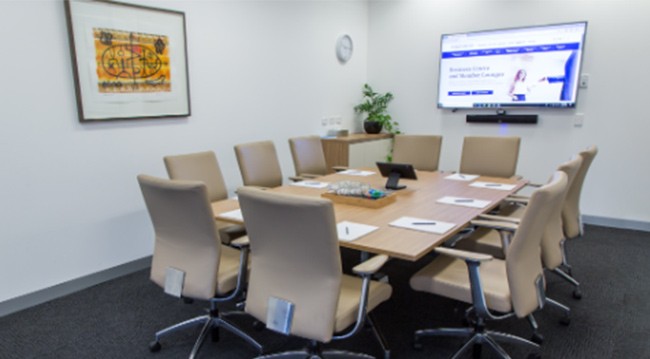
Room dimension: 3.6m x 3.0m
Capacity and room format: 4 Boardroom
Facilities:
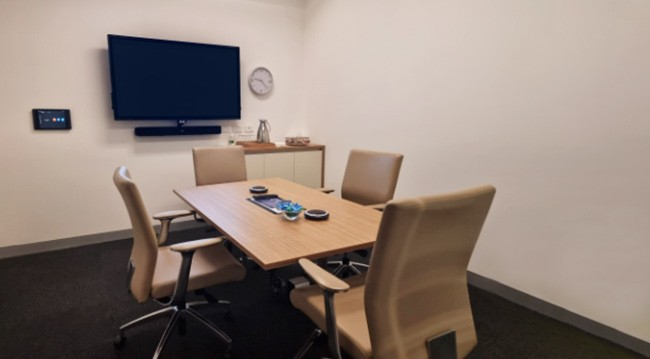
Room dimension: 5.3m x 3.3m
Capacity and room format: 8 Boardroom
Facilities:
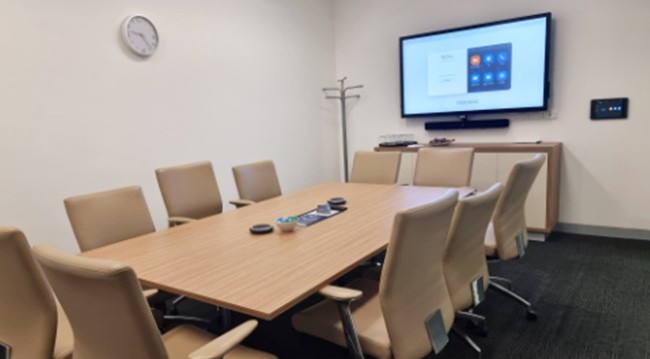
We are proud to be partnered with quality caterers, and together we strive to deliver memorable experiences through seasonal menus and flexible catering options. Please contact us for any catering requirements.
We acknowledge the Traditional Custodians of the Lands on which we are located and pay our respects to Elders, past and present. We recognise First Nations peoples' cultural and spiritual relationships to the Skies, Land, Waters, and Seas, and their rich contribution to society.
Already a member?
Login to view this content